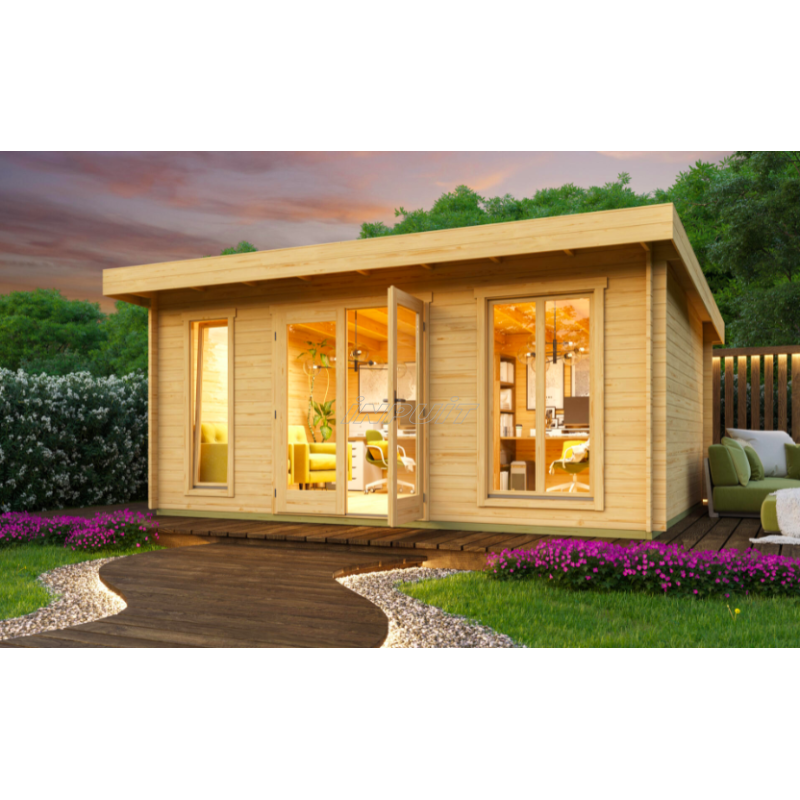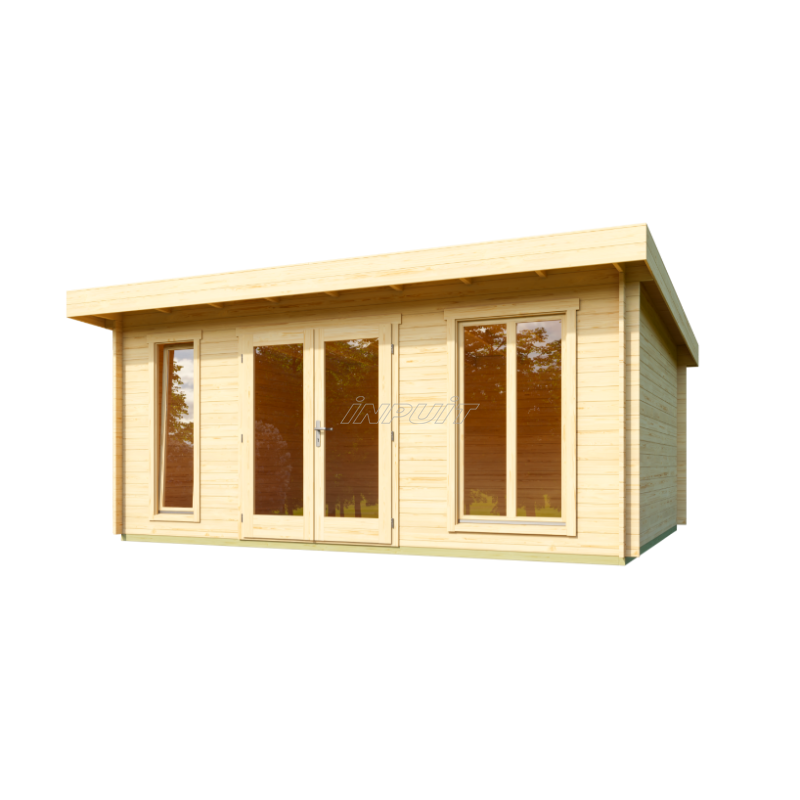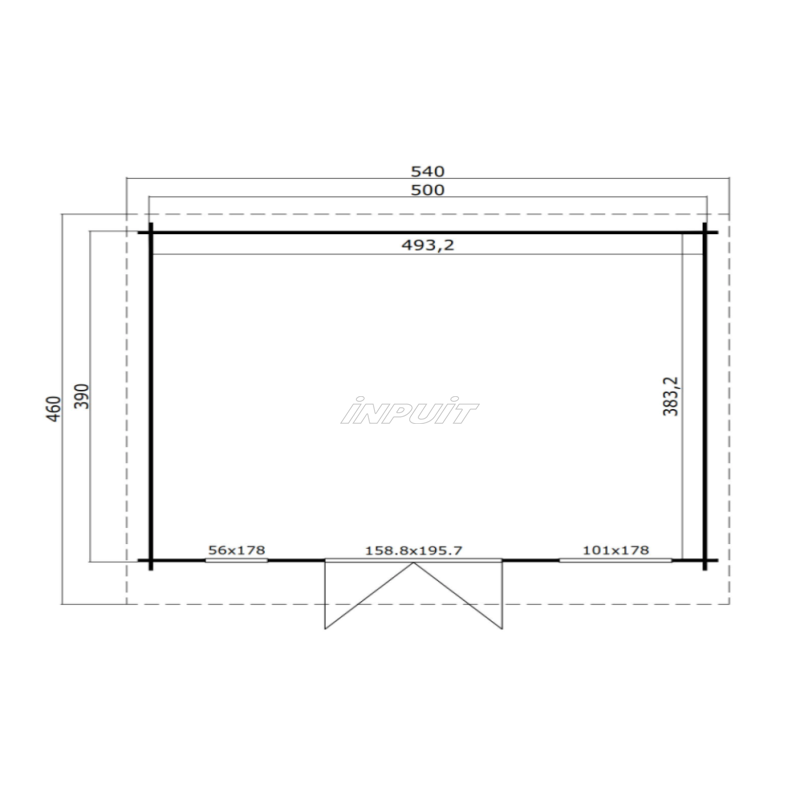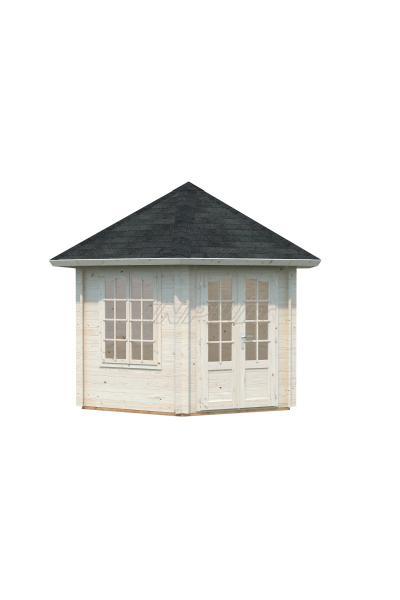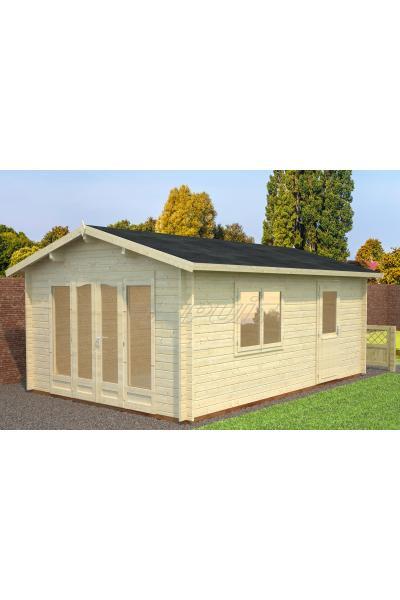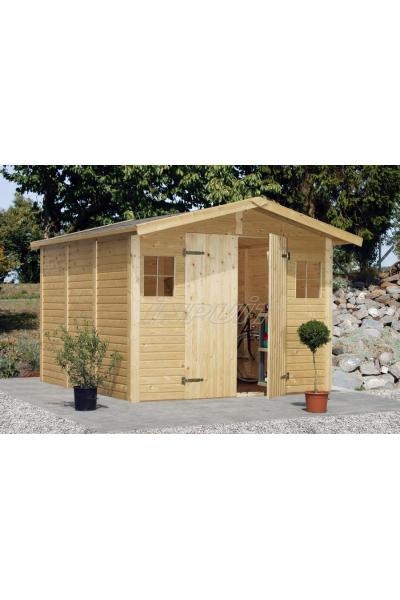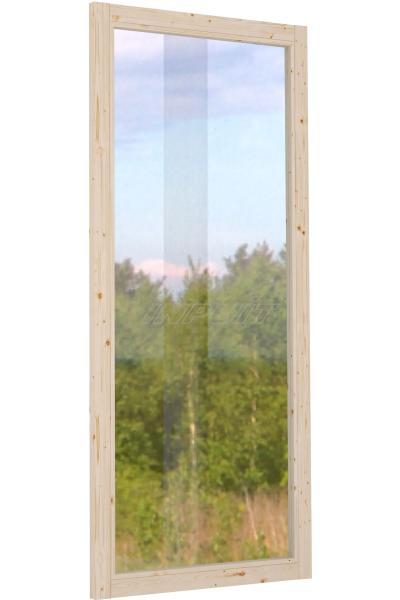- garden house dimensions: 5000 mm x 3900 mm
wall height: 2109 mm
gable wall height: 2394 mm
area: 18.09 m2
roof area: 25.3 m2
roof overhang: 500 mm
roof pitch: 3.4°
window 1: 560 mm x 1780 mm
window 2: 1010 mm x 1780 mm
door: 1588 mm x 1957 mm
wall thickness: 34 mm
angle connection with wind stud
package dimensions: 6300 mm x 1180 mm x 645 mm, 1365 kg
- Extras (not included, ask for a price quote at inpuit@gmail.com):
roofing felt
coloring
installation
- Additional information you may want to know:
The Dorset garden house with its modern design and flat roof is particularly spacious and light-filled, making it well suited for a studio-style home office, lounge and also a personal wellness or yoga studio. Doors and windows with double-glazed windows and seals are a good choice for the northern climate, allowing us to extend the short summer in our cool and rainy weather and to spend pleasant time in the garden even when it is colder outside. The house kit contains all the parts required for installation: impregnated base frame, wall parts, floorboards and skirting boards, roof beams, roof boards and roof moldings, and opening fillings. In addition, the package also includes fasteners (screws, nails, etc.). The house kit does not include a roof covering, it is possible to buy additional roofing felt. It is also possible to install a storage space on the side of the house.

