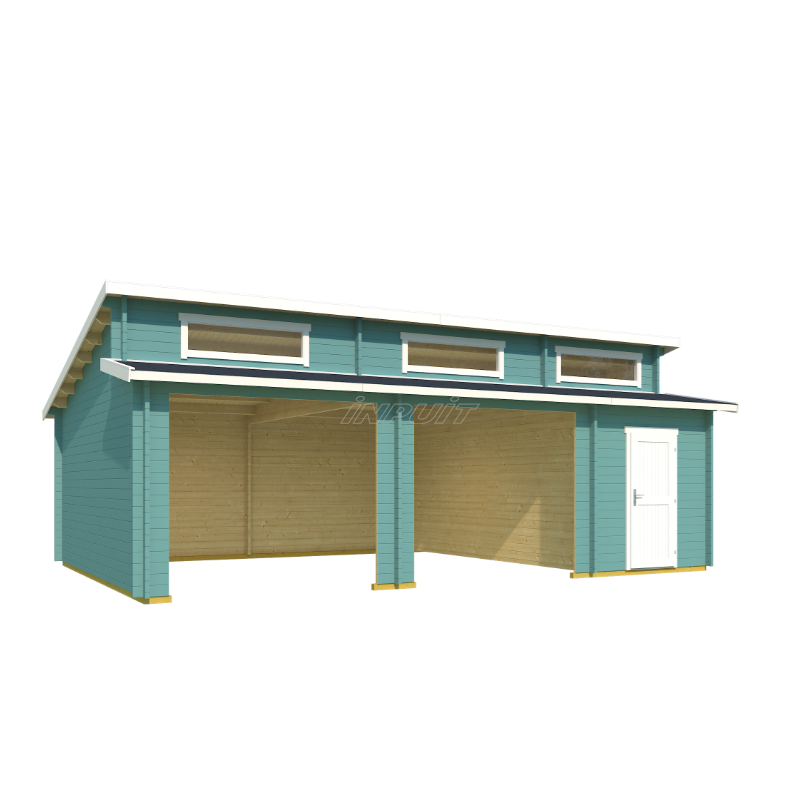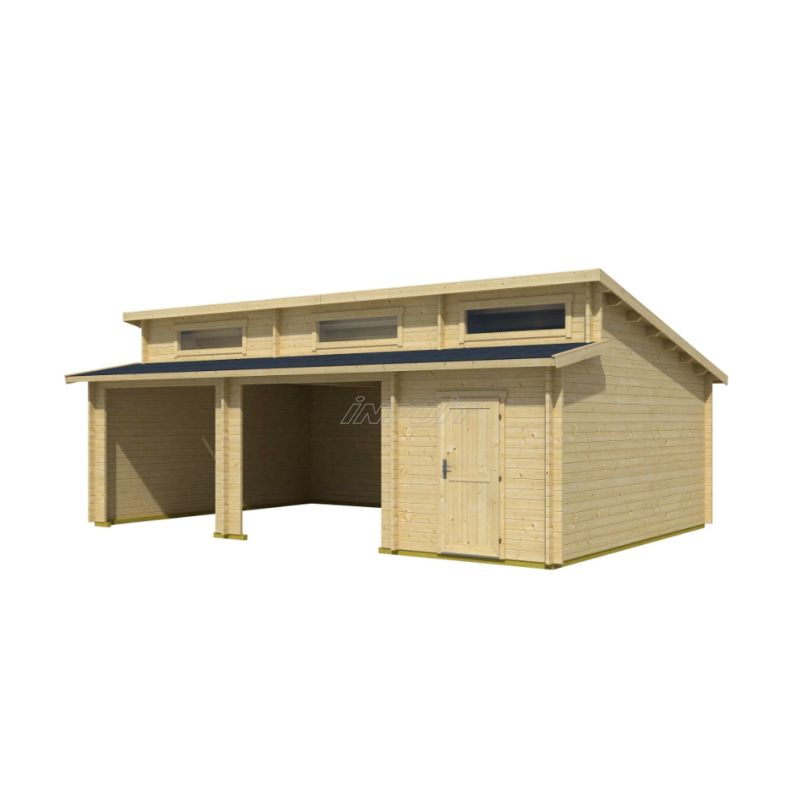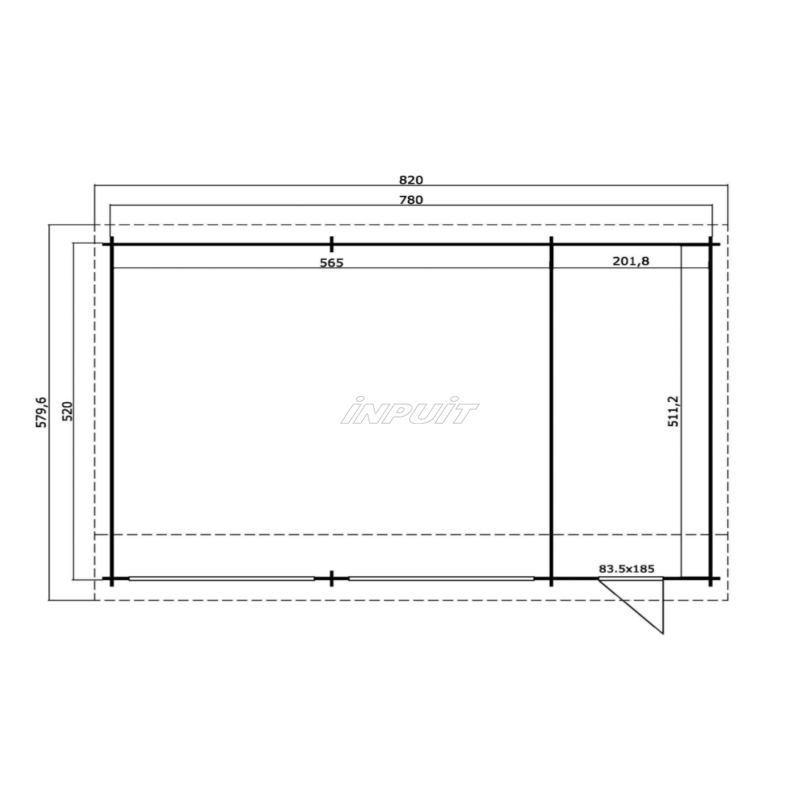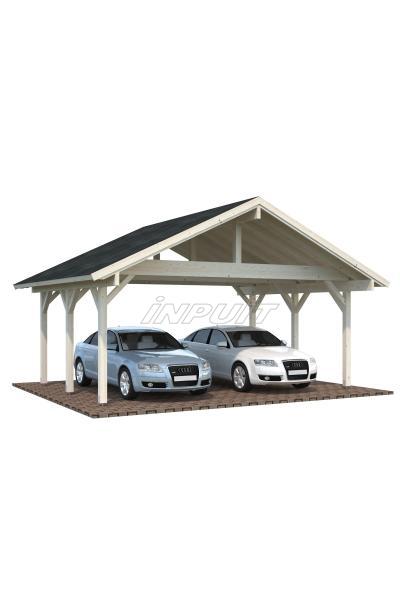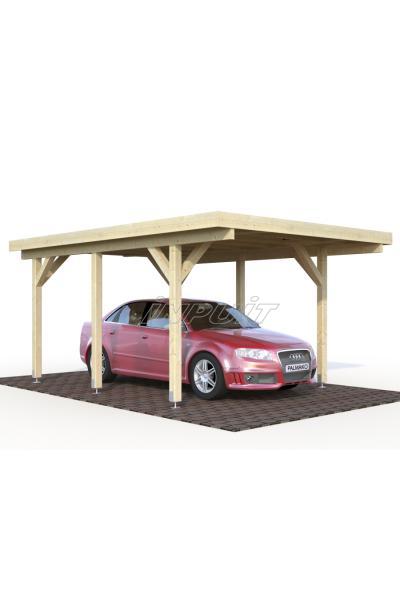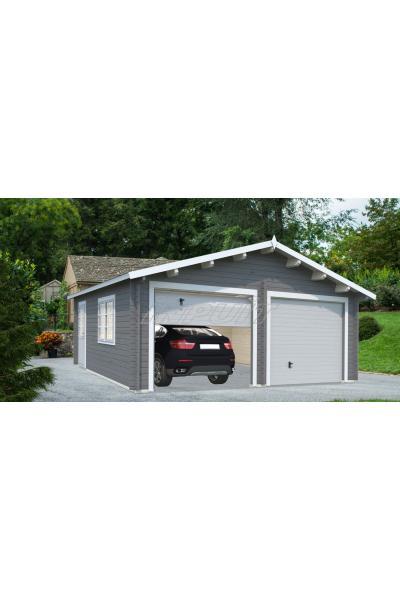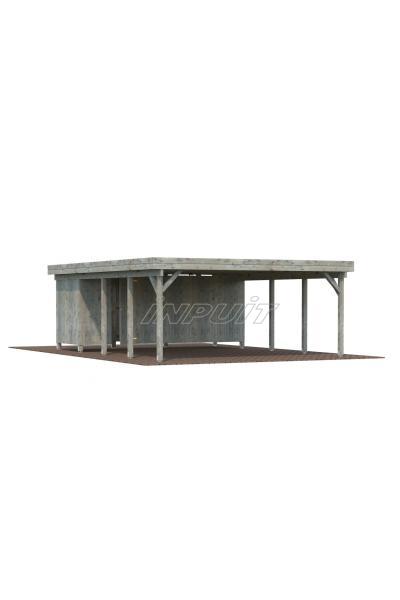- garage dimensions: 5200 mm x 7800 mm
wall height: 2280 mm
gable wall height: 3214.8 mm
area: 39.42 m2
roof area: 51.66 m2
roof overhang: 200 mm
roof pitch: 12.5/13.9°
windows: 3 x 1500 mm x 410 mm
door: 835 mm x 1850 mm
wall thickness: 44 mm
corner connection with wind pin
packaging dimensions: 6300 mm x 1180 mm x 940 mm, 1920 kg; 4400 mm x 1180 mm x 390 mm, 461 kg - Extras (not included, ask for a price quote at input@gmail.com):
roofing felt
coloring
installation - Additional information you might want to know:
The Hawaii garage offers safe shelter for at least two vehicles. The garage has a multi-level roof, with skylights installed in the partition wall allowing access to daylight without attracting prying eyes to the contents of the garage. A separate storage room allows you to store a larger amount of necessary garden and car supplies. The house kit includes all the parts needed for installation: impregnated base frame, wall parts, roof beams, roof boards and roof battens, and opening fillers. In addition, the package also includes fasteners (screws, nails, etc.). The kit does not include a roof covering, it is possible to purchase roofing felt and shingles. This Hawaii model is without garage doors, the same garage can be purchased with wooden garage doors or with wooden-paneled hinges mounted on a metal frame from the German company Hörmann.

